Practical Shower Arrangements for Small Bathroom Spaces
Designing a shower in a small bathroom requires careful planning to maximize space and functionality. Efficient layouts can transform limited areas into comfortable, stylish retreats. Understanding the various options available helps in selecting a design that suits both aesthetic preferences and practical needs.
Corner showers utilize space efficiently by fitting into the corner of a bathroom, freeing up room for other fixtures and storage.
Walk-in showers with frameless glass create an open feel, making small bathrooms appear larger and more inviting.
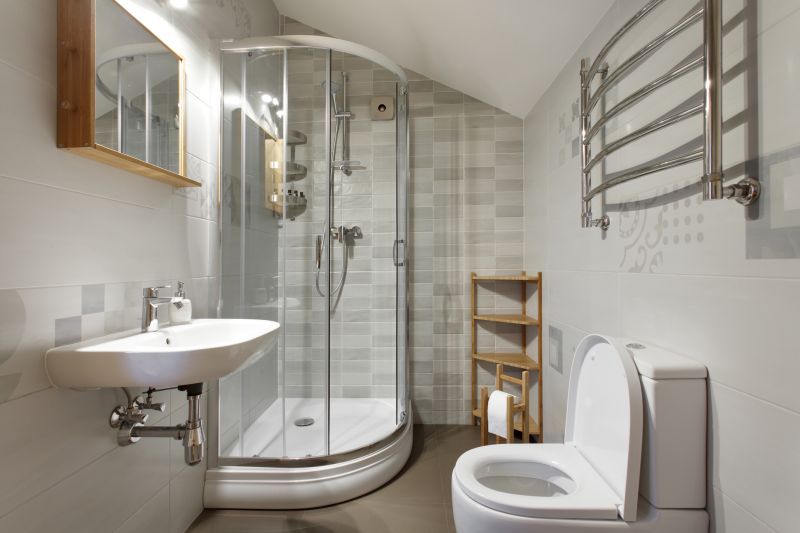
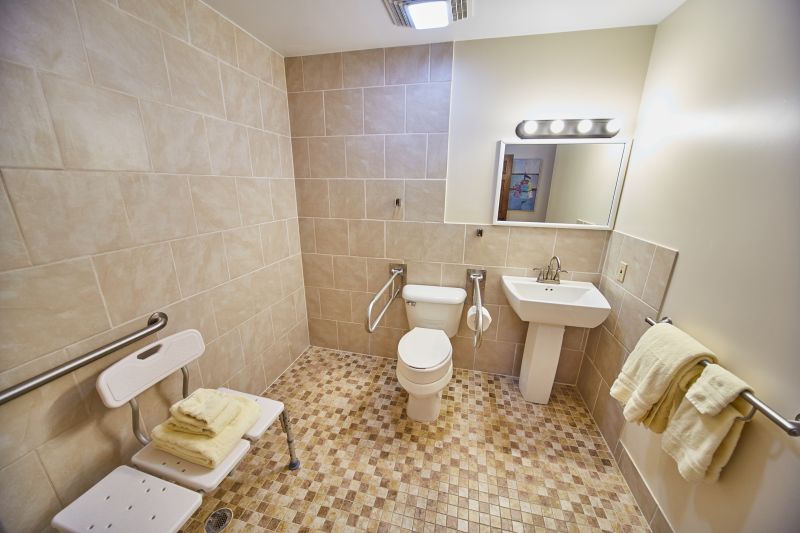
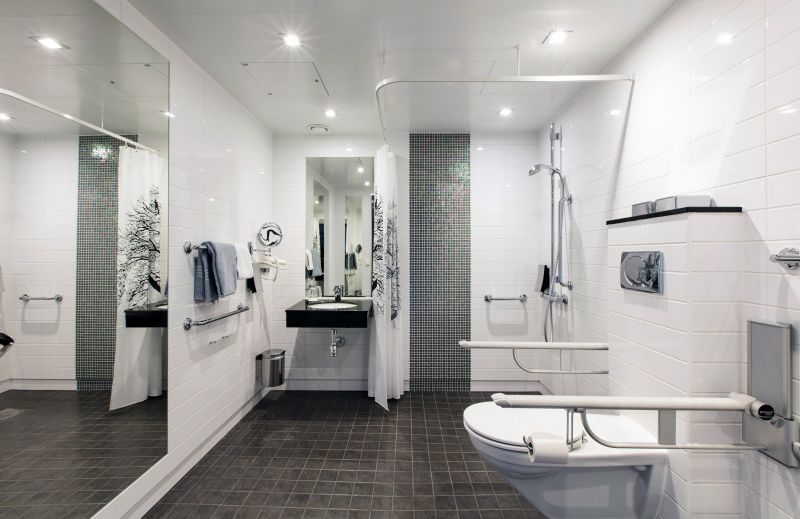
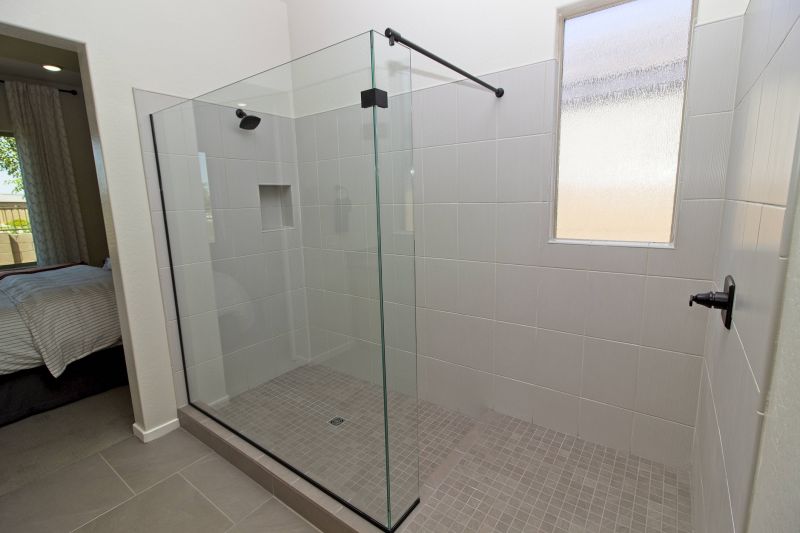
Optimizing space in small bathrooms often involves choosing shower enclosures that do not dominate the room. Sliding glass doors are popular choices because they eliminate the need for extra clearance space, unlike swinging doors. Additionally, incorporating built-in niches and shelves within the shower area maximizes storage without cluttering the limited space. Compact fixtures and streamlined designs contribute to a cohesive, open atmosphere, making the bathroom feel less confined.
Glass enclosures with minimal framing enhance visibility and create an illusion of more space.
Choosing smaller, space-efficient fixtures ensures functionality without overcrowding the area.
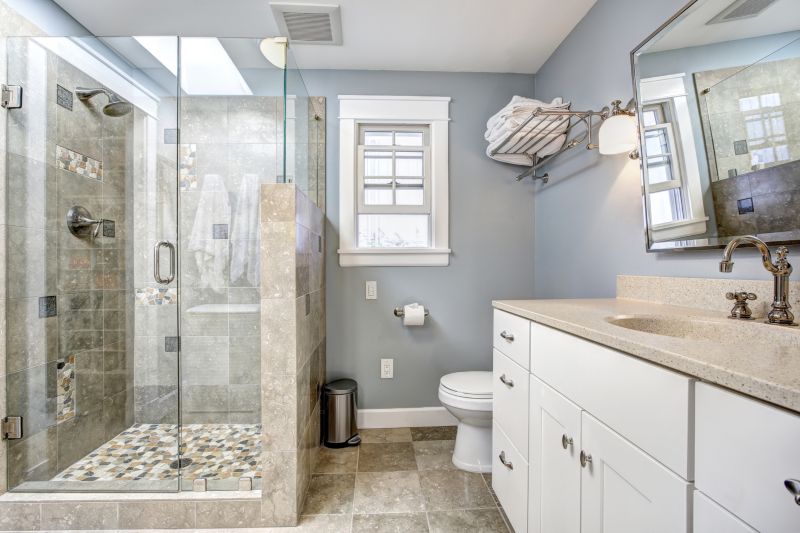
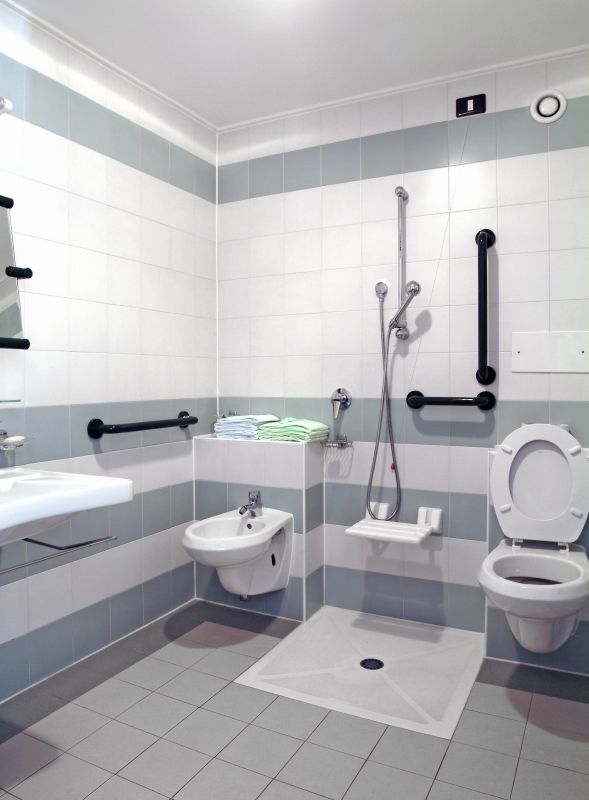
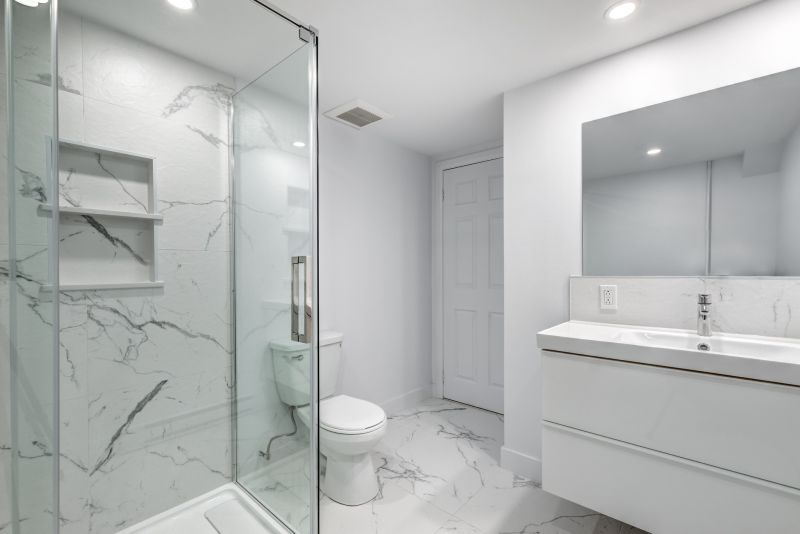
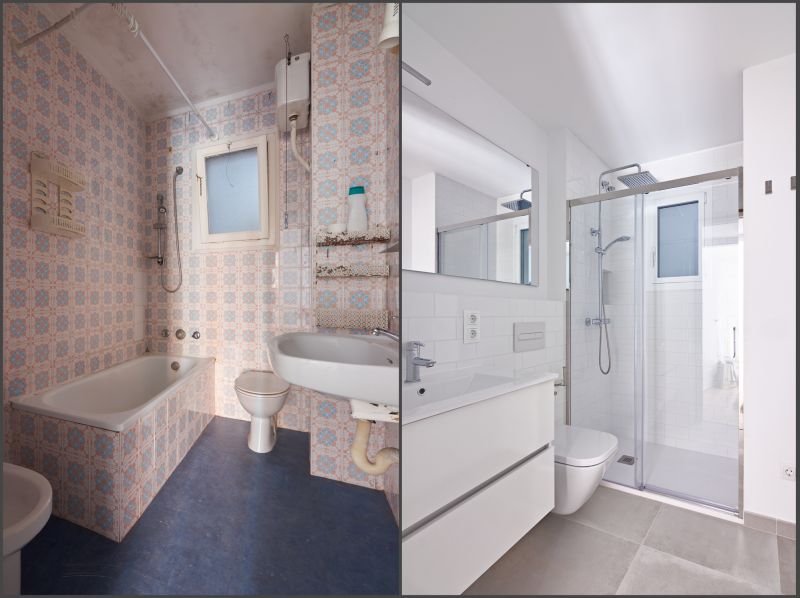
Innovative use of space extends to the shower floor as well. Installing linear drains instead of traditional center drains allows for a more seamless look and can accommodate a wider shower area within a confined footprint. Incorporating waterproof wall panels instead of tiles reduces installation time and creates a sleek, modern appearance. These choices contribute to a clean, uncluttered environment that visually expands the space.
| Layout Option | Advantages |
|---|---|
| Corner Shower | Maximizes corner space, ideal for small bathrooms. |
| Walk-In Shower | Creates an open feel, easy to access. |
| Neo-Angle Shower | Fits into a corner with a unique angular design. |
| Sliding Door Enclosure | Saves space by eliminating door swing. |
| Curbless Shower | Provides seamless transition, enhancing spaciousness. |
| Frameless Glass | Offers a modern look and unobstructed view. |
| Built-In Shelves | Provides storage without additional fixtures. |
| Linear Drain Systems | Optimizes space and adds a sleek aesthetic. |

